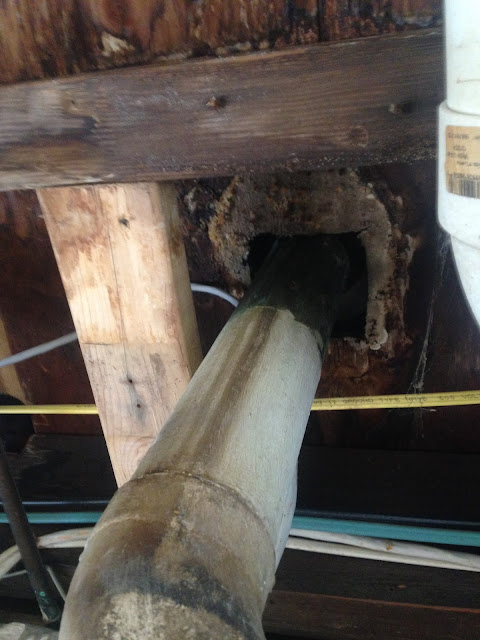Let me back up. We were swapping out a rotten window and door in the basement for a big slider door. It would eventually be the entrance to a small kitchen accessible from the pool.
When Sean pulled down the dry wall to prep for the install he found mold and rotten wood under the 1st floor powder room. The toilet had a bad seal that leaked, probably for years. The door installation just moved down on the to-do list and out the bathroom fixtures came. See this floor? Yick. A light colored, cool tile with a warm tile inlay? Hate it.
View from the basement, under the bathroom:
So gross. The only thing to do was to pull up the tile, subfloor and any other pieces of moldy, rotten wood and replace it all. Who knows when we would have eventually found it if we hadn't replaced that door. Makes me wonder how many other lurking surprises there are. Ignorance is bliss until you have a mold problem I guess.
As long as we were ripping out the door why not also rip out the fake bead board panels while we're at it and install real bead board (we have some left over from our porch ceiling)? Scope creep is how we roll.
Sean bought this neat little moisture sensor from Ryobi that takes moisture readings and connects to your phone so that you can plot out changes as it dries out, etc. After we ripped out all the bad wood we used a heater, fan and dehumidifier to dry out the wood for a couple days.
So good news is that I'm getting a new tile floor. The bad news is the only 1st floor bathroom was out of commission at exactly the same time the 4 year old came down with a doozy of a stomach bug. Excellent timing. We are motivated to get this bathroom back up and running quickly. Which meant I needed to pick a tile and it had to be in stock.
Having lived and learned with light tile and light grout in this high traffic room with little boys I knew the tile had to be very durable and easy to keep clean (or at least hide the dirt). I love the look of slate but didn't want to deal with the maintenance of natural stone in this room.
I think I found just the thing. This is a porcelain tile that looks and feels like slate. In stock, not crazy expensive and both of us like it. Done.
Now for layout. I love this herringbone floor.
 |
| Greig Design |
The design will be a beast so Sean had the genius idea of having my Auto Cad pro brother plot it out so that we could decide on tile placement, determine centers, etc. and then have his engineer brother print it out on huge blotter paper. This way we could lay the paper out on the floor, trace, cut and dry fit the entire room first. It is sure is handy having engineers, architects and auto cad brothers in the family when you have an addiction to interior design like I do. Or maybe they just enable me. Either way I'm getting a herringbone floor :)
This is where our design ended up. The bottom border row is a double row b/c the back row is actually hidden by the baseboard heater.
If you remember what the room looked like when we did the wallpaper install the hopeful end product will be something like this:
So now Sean is working on prepping the room for tile. New insulation, new heating element, replace the rotten nailers and subfloor and install backer board.
The plumber just left and it turns out the stack line has seen better days. He says it'll probably be fine for another 5-10 years but because I'm not interested in opening up the floor or walls anytime soon we'll have to bite the bullet and replace that now but can't get it done for 3 more weeks. All that hurrying up just to wait. Sigh.








