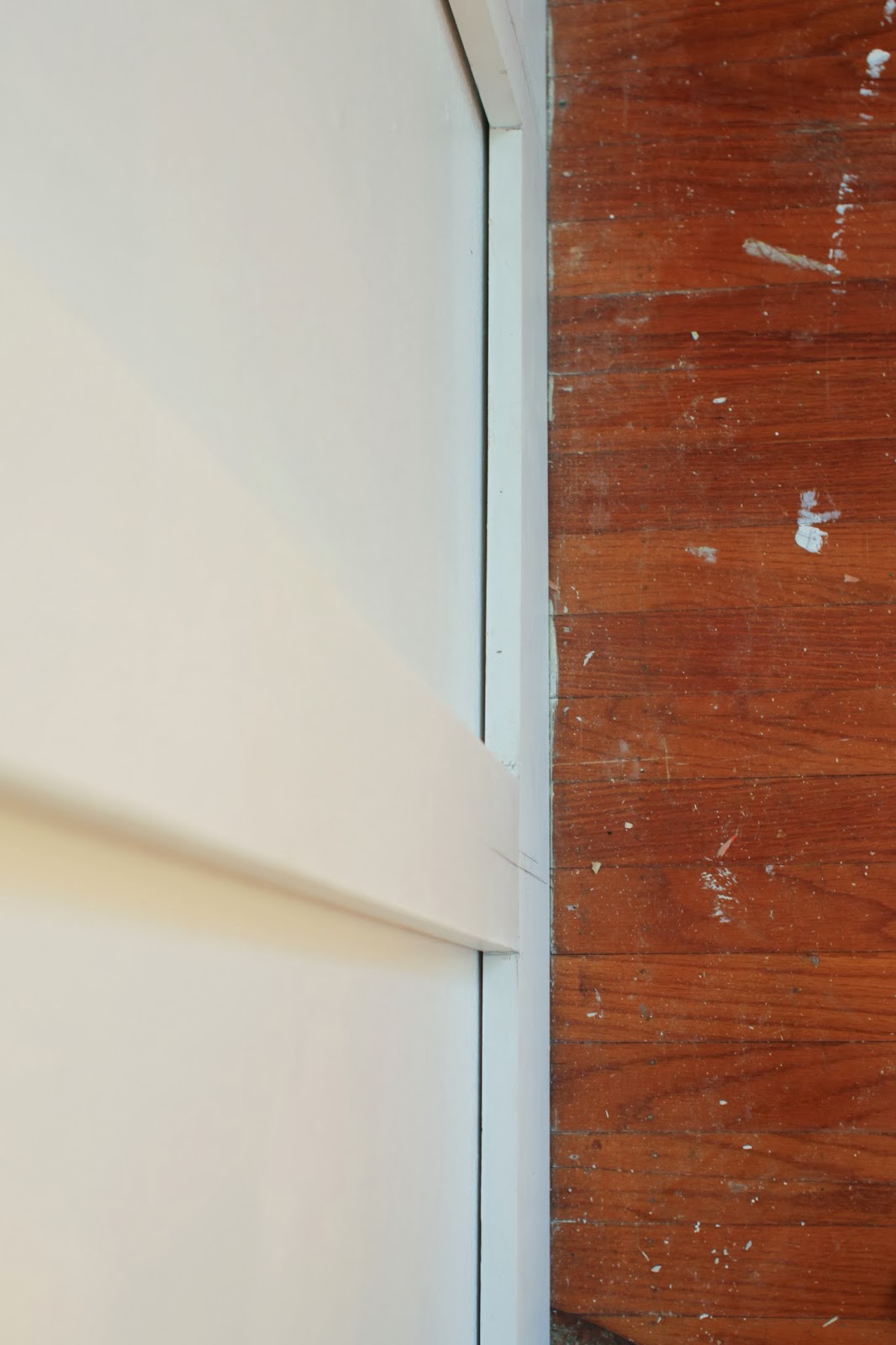Most days I love my home. Then there are the other days. Like the time we found hundreds of carpenter ants flying (ants fly? why yes they do) around my living room thanks to a rotted window. Or that time our dishwasher leaked and we attempted to fix it ourselves. Or all of last weekend.
Rewind. Remember when I told you we were having issues with frozen pipes? Pipes froze, we thawed the pipes and then reinsulated the crawl space. We placed a cup of water in the crawl space to let us know if the room ever got below freezing again. The canary if you will.
Well last Tuesday, another frigid day, I came home to find the water trickeling out of our shower head, just like it had done when our pipes froze. Ugh, not again. Weird that the cup of water never froze. We shut off the water supply to that bathroom and figured we'd tackle it over the weekend. The weekend came and along with it two 60 degree days. Still nothing but a trickle.
We ripped up the floor boards and the drywall in the crawl space again. We sat in the crawl space with a space heater on full blast, holding a hair dryer agains pipes that we wrapped in rags dipped in boiling water. The room was a sauna. Still nothing but a trickle.
It didn't make sense, the pipes could not still be frozen. It must be the mixer in the shower head fixture. Sean couldn't get the handle off so he literally drilled it off the wall. I ran to Home Depot, got another fixture. $220 later and a new fixture was on the wall. Still nothing but a trickle.
It just didn't make sense. We just replaced the fixture and it couldn't possibly be frozen.
Because it wasn't.
The last person in the room was a cleaning crew on Monday. They accidentall flipped the valve in the shower head that controls the speed of the water coming out of the head and it was stuck in between settings. One flip of the switch and the water came gushing out.
That moment when you realize you just wasted 6 hours of your life sitting in a sauna of a crawl space. The upside is that if my marriage could survive that it could survive anything.
We piled the kids in the car and went out for pizza at a place that didn't serve alcohol. I smuggeled it in my purse. Don't judge me.
Moral of the story: Trust your gut and think it through.
Some day we'll laugh about it. Not today. Probably not tomorrow.


.JPG)
.JPG)





































