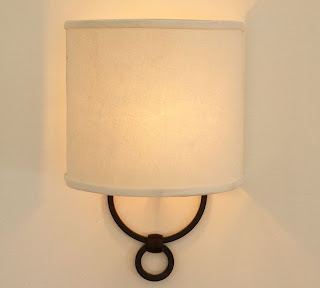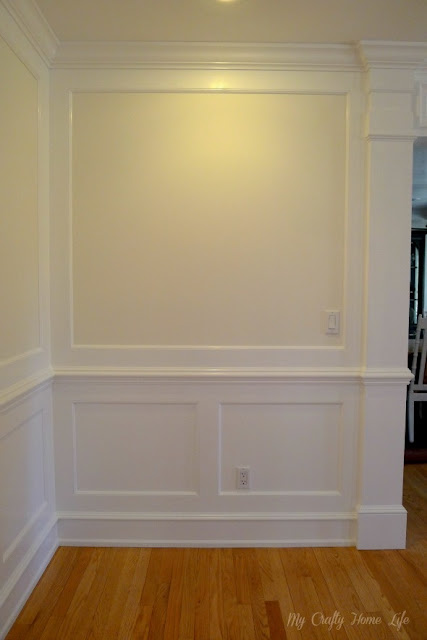I'm about to add MDF as a food group. At least it has felt that way this past week. I'm pretty sure I ingested a few tablespoons of MDF dust and I'm still seeing MDF boogers when I blow my nose.
Each night this week we cut MDF strips down to size and primed. In the driveway. At 9 PM. In the dark. Not a technique I'd recommend but it allowed us to get the legwork done and contain the mess outside so that come last Saturday we could start getting sheets on the walls.
The grandparents came into town for the weekend to help us. If there was ever any question over who my biological parents were the fact that they're happy to drive 300 miles to spend the weekend working on our house clears it up. Seriously the most generous people with their time, gifts and talent that I've ever known.
After two 12 hour days we finally have all the MDF 'base layers' up on the wall. The below picture will give you an idea of what the finished product will look like once all the finishing trim is added. I'm hoping that step is neater/faster. I love the interest the fake columns gives the entrance.

To install the MDF base layers you see below we used a combination of liquid nails on each board, finished nails/brads and biscuits/glue to connect each stile to each rail because almost none of the stiles landed on a stud (figures). Hopefully that will prevent anything from moving over the long term.
Next up is to apply all the finishing trim and fill the nail holes and seams.
Today is our 7th wedding anniversary. What gift is 7 years? MDF I hope.




















































