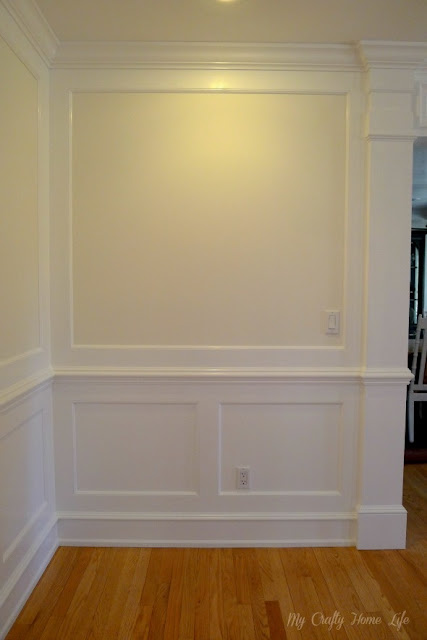So if you remember the room currently looks like this:
Our goal is to make this...
...look like this...
...and this...
...look like this.
If that section of wall and door header turns out according to plan then we'll carry it throughout the rest of the room. The first step was to take measurements, draw the plan on the wall and buy the materials. If you look closely you'll see what our wall specs are going to be. For the most part we followed the specs at Calling It Home but made minor adjustments to meet the scale of our room size and 8' ceilings. Her post is amazing and has some of the most helpful and detailed specs of any site I've seen. We're using MDF with a 3.5" reveal and chair rail topped with an L Cap.
Photo bombed by a 3 year old straight from hockey practice :)








OMG!! I'm so excited to watch this. Your plan is perfect and I am so flattered that you are using my tutorial. Will you be making columns to flank the opening? Let me know if you have any questions....how exciting....and what a cute helper.
ReplyDeleteYour tutorial is so helpful and your home is stunning! I love that it is both beautiful and livable. Every 15 minutes or so when coming up with the initial pattern/design we kept going back to your post :) We will also be doing a modified version of the columns on the doorway. We had to modify it a little to accomodate a light switch that we couldn't move. Thank you so much for stopping by and your offer to answer questions (be careful what you wish for)!
ReplyDeleteHi there. I found your website by means of oogle whilst looking for a similar topic, your site got here up. It appears great. I’ve bookmarked it in my google bookmarks to visit then. Rolling shutters London
ReplyDelete